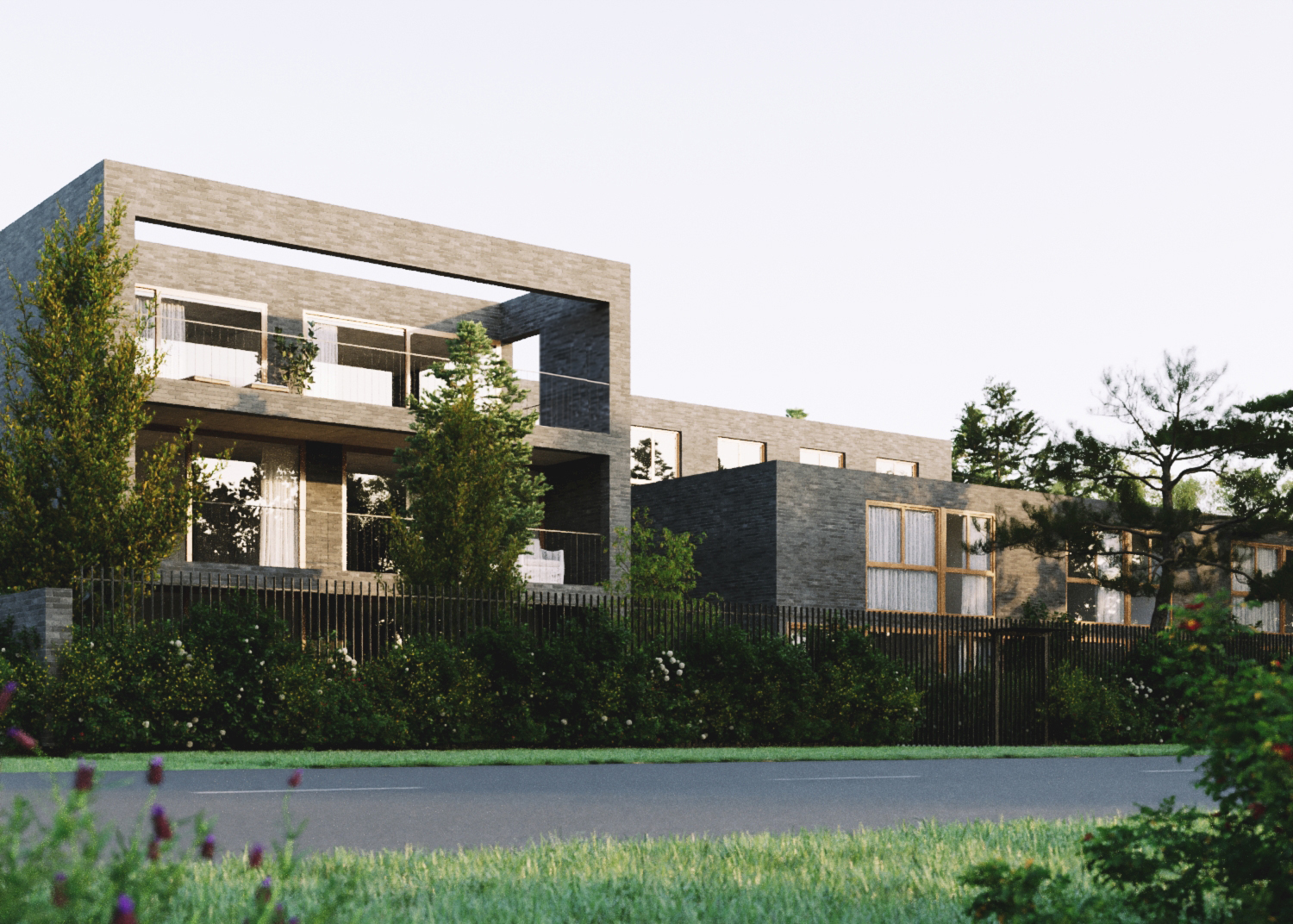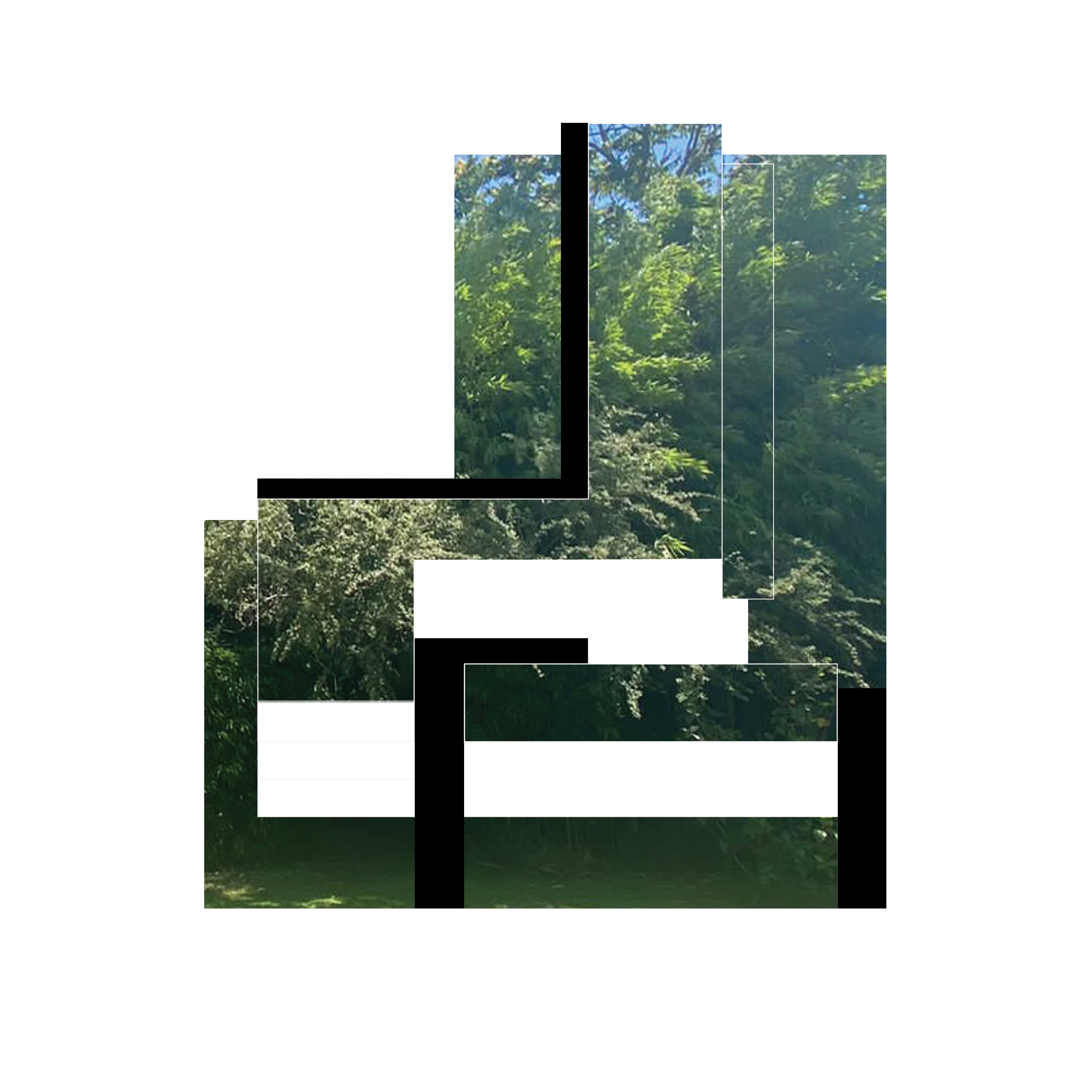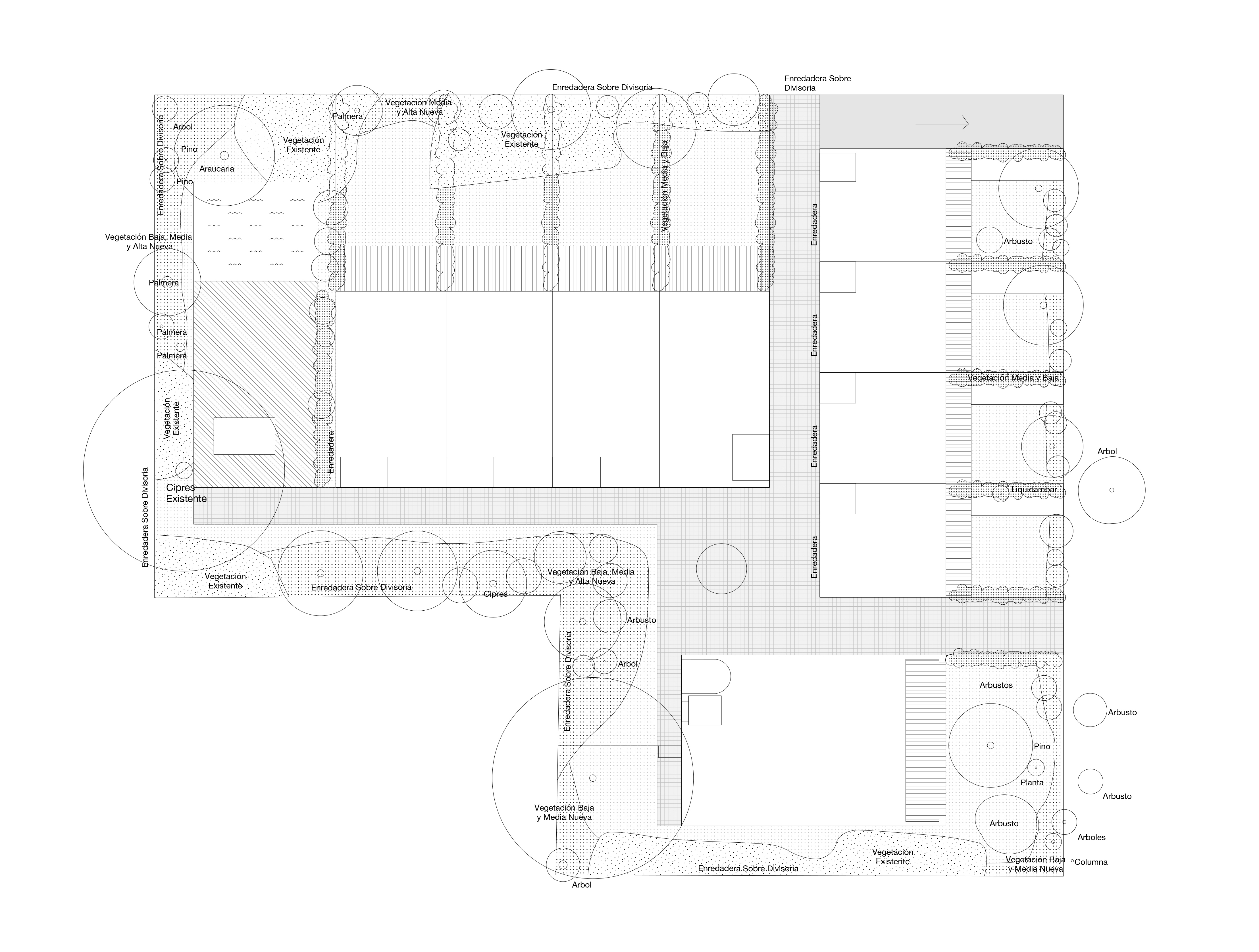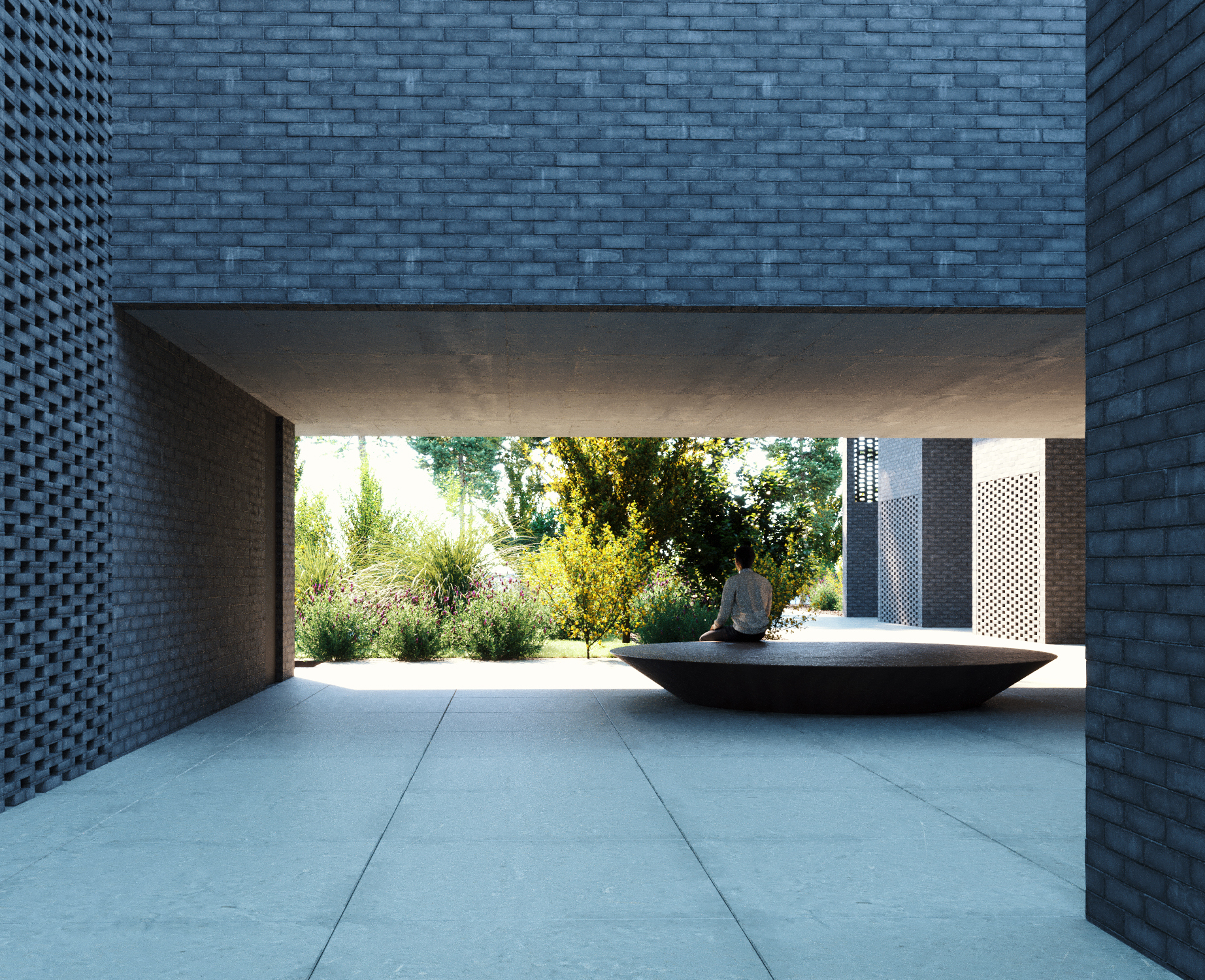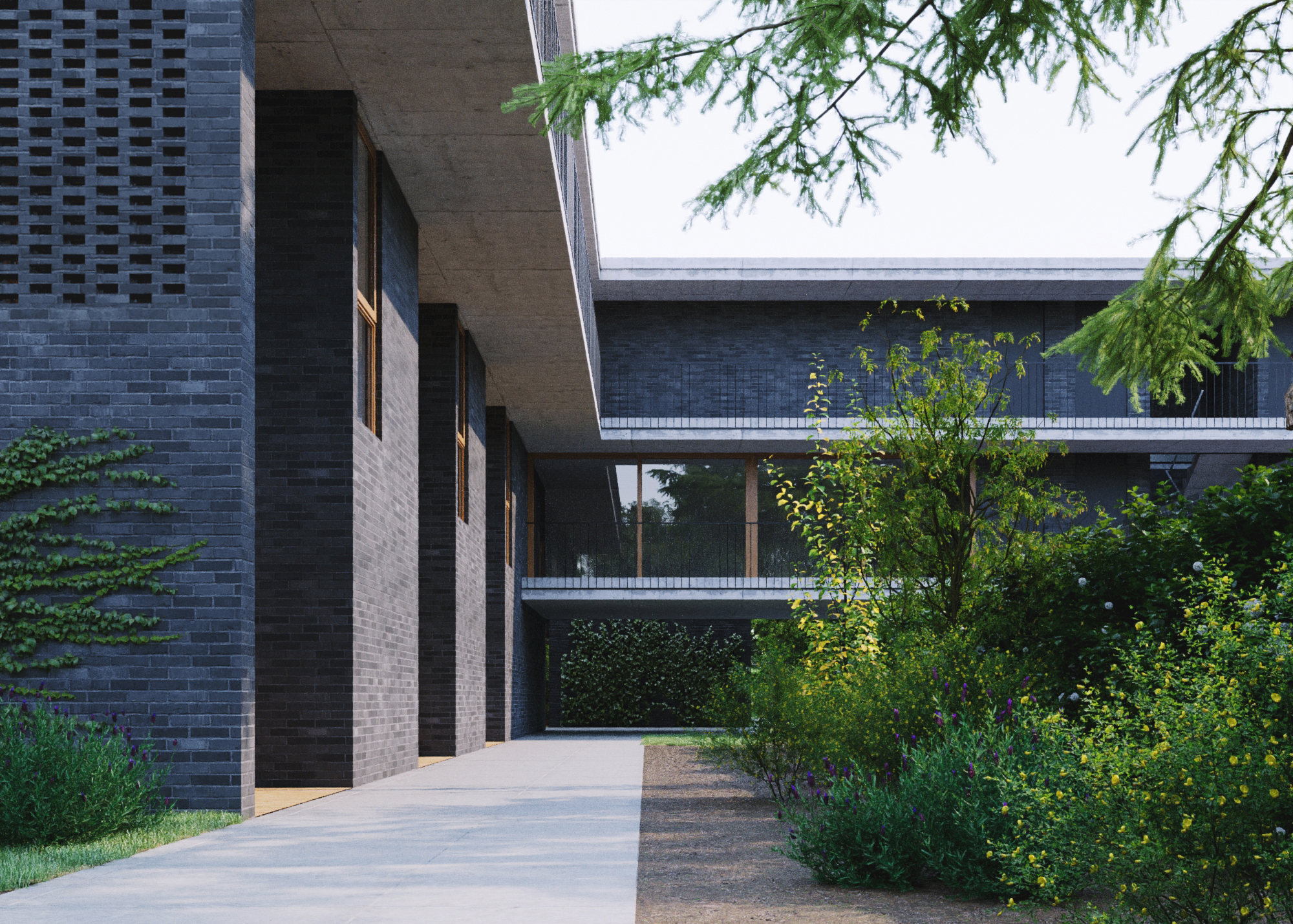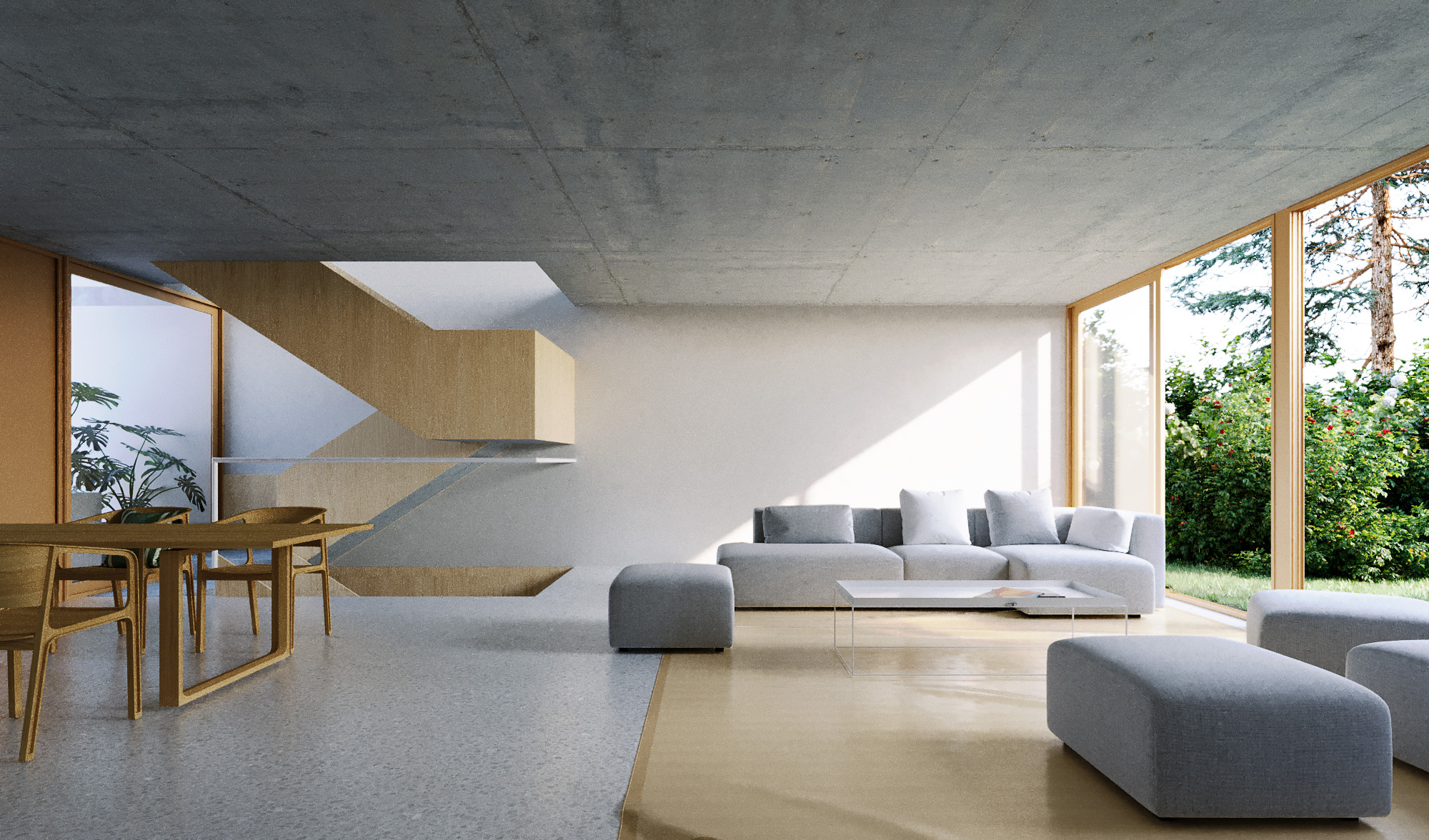EDIFICIO FUSIONE
Situated within a suburban setting, the design comprises two independent buildings that interplay voids and solids to structure a shared access streets and a variety of communal and private gardens.
While a two-story building preserves the scale of the streetscape, a three-story volume folds towards the back of the plot to organize the plot. On the ground floor, this differentiation allows for a campus-like feeling, with double-oriented units with gardens, cross-ventilation, and good solar exposure. Below ground, a parking and facilities level interconnects the entire development, providing shared access for apartment units and direct access for townhouse units.
Through the articulation of the void space, the design explores the close integration of different canonical housing and garden typologies in a single collective project.
