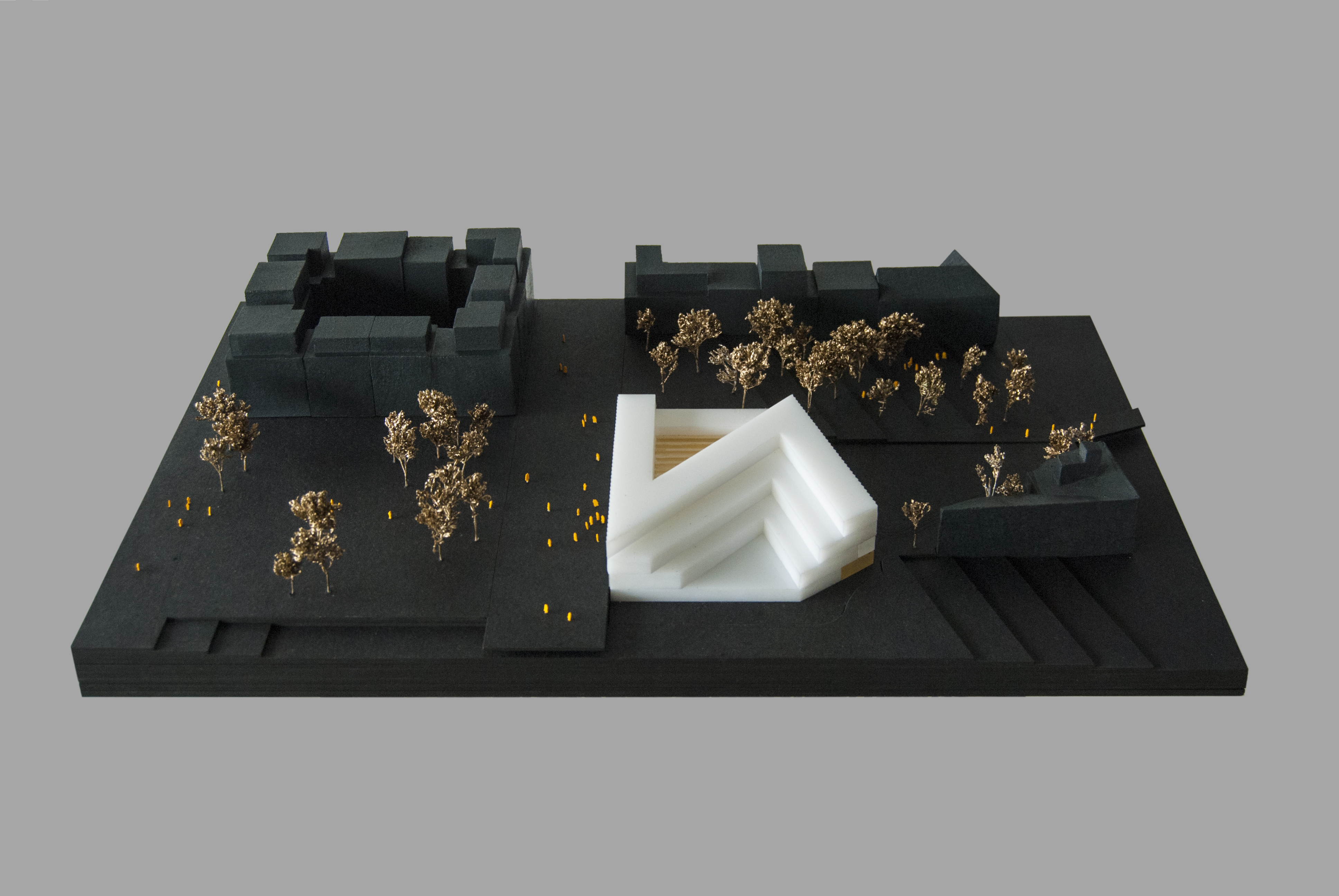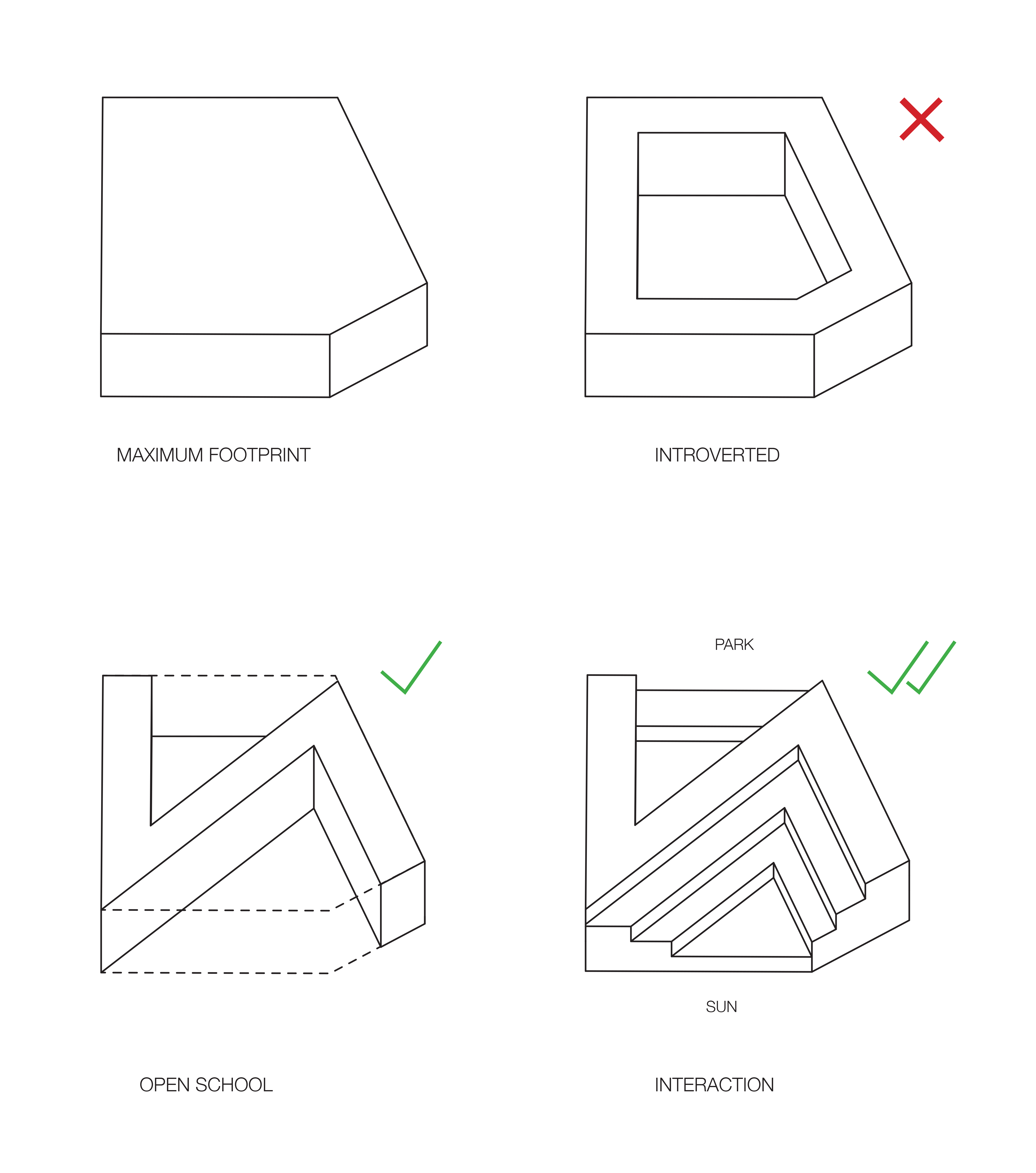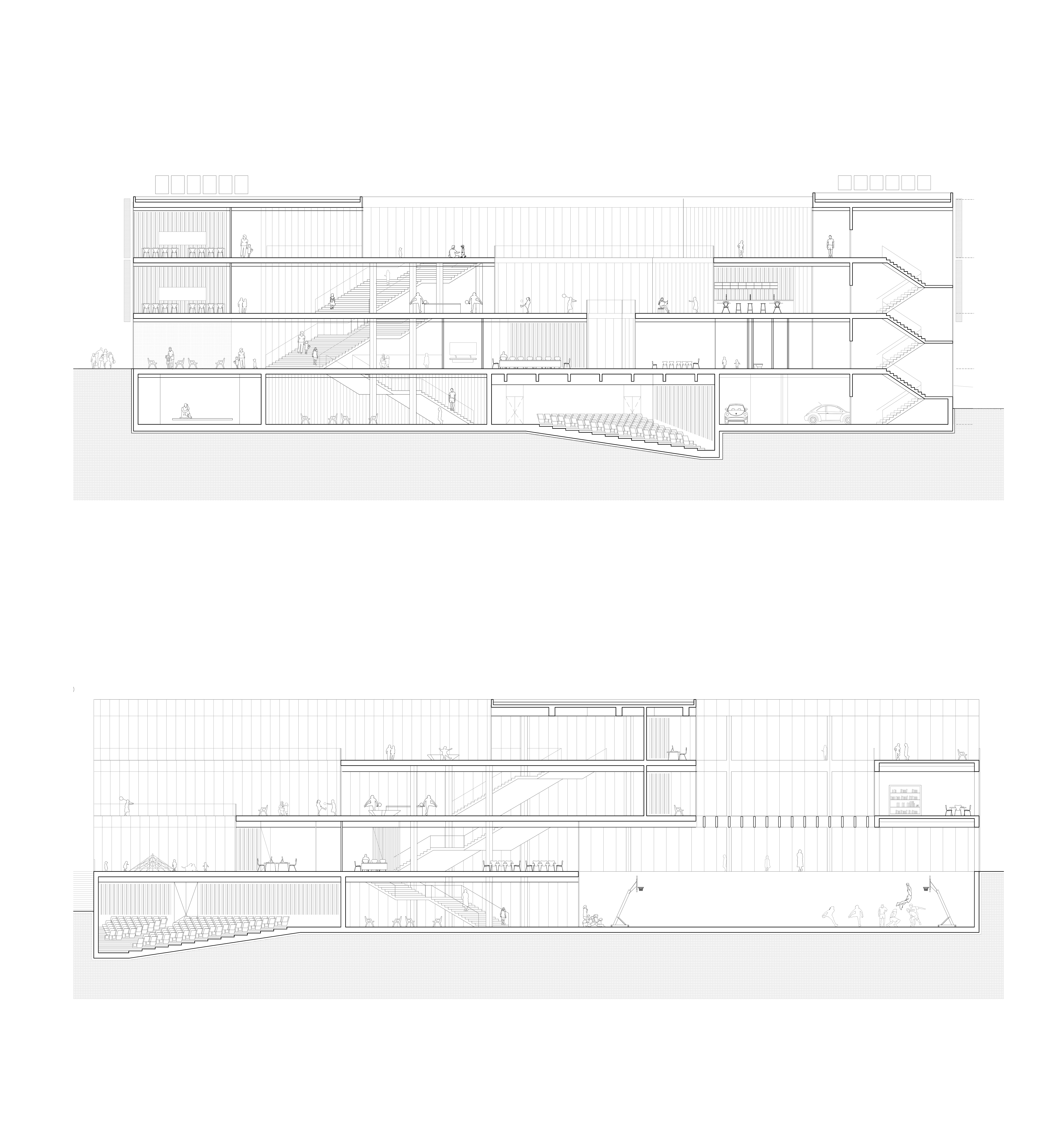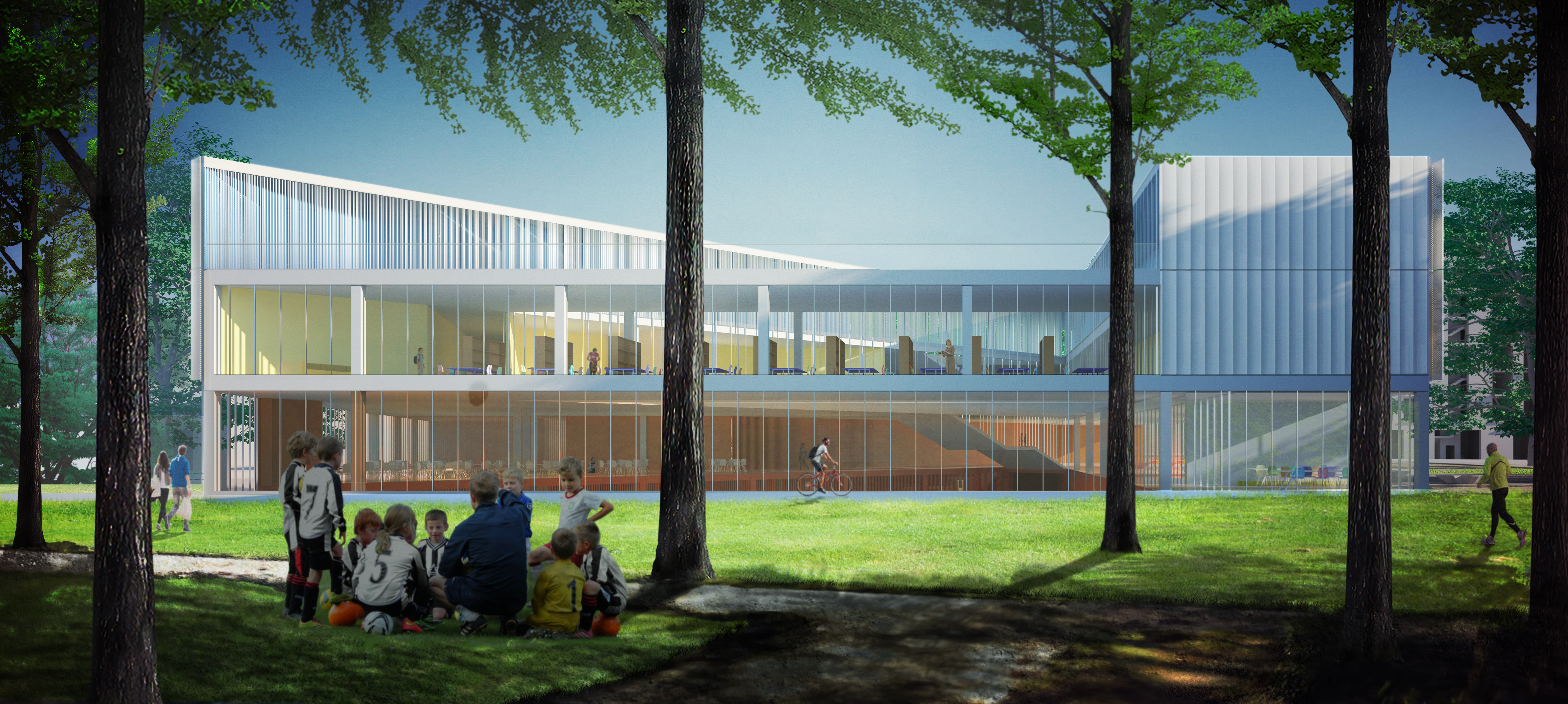OPEN SCHOOL IN SMICHOV
Located in Prague, this building design aims to reconcile openness with introversion by resolving its dual condition as a free-form pavilion and as an urban block.
As the school edges align to all adjacent streets at the ground level, and gradually open on the south and north sides in the higher levels, this transition gives the school an open character and enriches the nearby environment with the lively presence of the school to the city.
Extending at all levels, a diagonal terraced connection between the east and west wings provides brake-out spaces, shared classrooms, and lab spaces. As it unfolds to the ground and underground, this connective space also manages the school’s programmatic connections to the community and becomes an extended center for local development.






